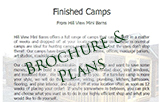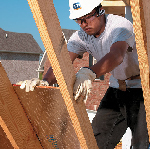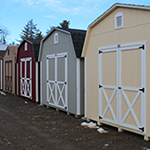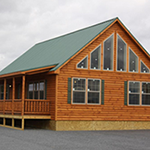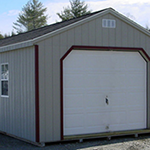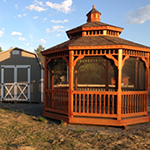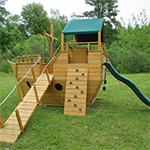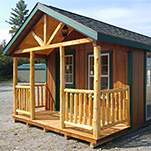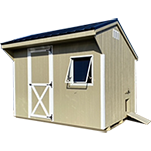Your cart is currently empty!
Accessory Dwelling Unit – ADU
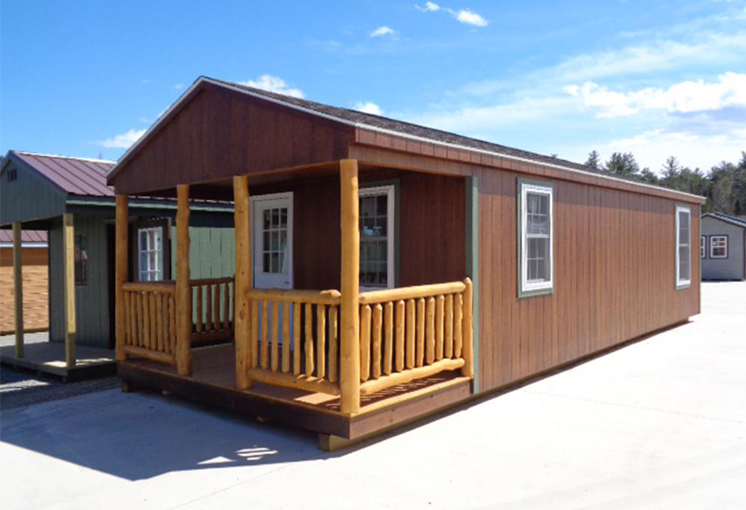
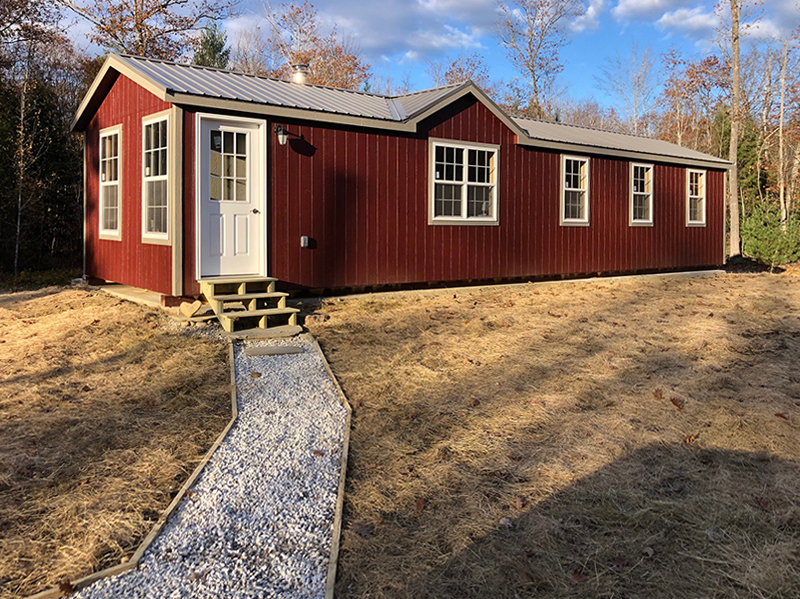
The Acadia recreational camp gives you a solid building with the comforts of home included. Kitchen base cabinet can be 54″ giving space for your small range, or a full 78″ with cooktop. Order a shell only for a DIY project or completely finished with pine v-match interior, rough plumbing and electric, and installed heat pump.
Porches: Order with no porch for extra interior space, 4′ porch, 6′ porch, side porch, or corner porch.
Please look at the Acadia camp worksheet below. You can print and fill out to the best of your ability, then bring it in one of the offices to talk over the details and get an estimate. The items on the worksheet are things that you’ll need to review before actually placing an order.
The brochure above contains sample floor plans for the 3 models. Use these as a starting point for your own design. One question that we get asked is if these are ‘tiny homes’ or can be made into one. We don’t sell them as such. They make perfect part time cabins for recreational use. For full time living please check our certified log sided homes here.
All of our camps and cabins are pre-built as much as possible in the shop to minimize on site construction thus saving you time and money. If you’d like to find out more about our sturdy camps give us a call at 207-269-2800, or e-mail.
Hill View Mini Barns has been building these camps for customers all across Maine for many years. We’ve built seasonal rental buildings for campgrounds, hunting camps for the sportsman, and lakeside cabins for low maintenance vacations.
Acadia Camp
The Acadia cabin has an upgraded cedar log porch along with other features listed below. Spend your summers on the lake or in the woods in style with this camp. It’s available in sizes ranging from 12’x24′ to a generous 14’x56′. The 5 largest sizes can be completely finished with a full bath, kitchen, pine board interior along with insulation and durable vinyl plank flooring. Order an optional screened porch to be able to enjoy the outdoors on those buggy summer evenings!
Some of our business minded customers have ordered groups of these to rent out to others for summer enjoyment. The Acadia pictured here is with the optional web porch.
Prices include:
- 3 insulated windows (6 or more on 36′ and longer)
- Insulated floor
- Soffit and ridge vents
- Cedar porch with railings
- Fiberglass entrance door
- Engineered, 90 PSF ground snow load roof
- Architectural shingles with roofing paper
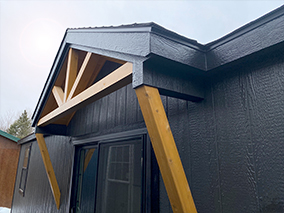
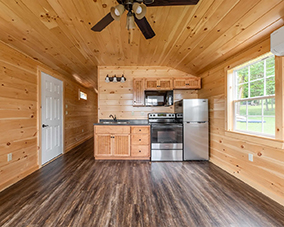
** Note – These are not sold or certified as homes.
Depending on current material prices, there may be a lumber surcharge added to these posted prices. Please call for current pricing.
Options for Painted SmartSide® Camps
| Windows |
| 24″x36″ Vinyl, Thermopane |
| 30″x36″ Vinyl, Thermopane |
| 36″x40″ Vinyl, Thermopane |
| 36″x60″ Vinyl, Thermopane, Egress |
| 18″x27″ Vinyl, Thermopane |
| Flower Box |
| Doors |
| Insulated Door no Glass |
| Insulated Door with Glass (9-lite) |
| Sliding Glass Door |
| Porches |
| 4’x8′ |
| 4’x width of building |
| 6’x width of building |
| 6’ screened porch (with cedar floor & V match pine interior) |
| Miscellaneous |
| Pressure treated frame |
| Insulated, Metal Chimney |
| Metal Roofing – 5/12 pitch, custom colors |
FAQs
How soon can you deliver?
Delivery schedule varies between camp models and a shell versus a finished product. As we get orders through the spring and summer, the timeframe could extend out many weeks. Please contact us at 207-269-2800 and ask for a sales rep near you for an up to date lead time.
How far do you deliver?
We generally deliver throughout all of Maine For certain styles we would also go to New Hampshire and parts of Vermont and Massachusetts. Pricing varies out of the state of Maine. Please contact our Lyman office at 207-269-2021 to discuss delivery pricing out of state.
I live down a dirt road, can you still deliver?
Make sure there is at least 2’ wider than your building in tree clearance and 14’+ in height for tree clearance. Pictures are always helpful. Please contact us at 207-269-2800 and ask for a sales rep near you to discuss possibilities of a site check.
How large can you manufacture?
We can manufacture as large as 14×48 or order our single bedroom 22’x26′ camp/home.
Are these built in Maine?
Yes, our camps are manufactured in Etna, Maine (We’ve been building storage sheds, camps and garages for over 24 years in Maine).
Do your camps offer a loft?
We offer a loft in the Katahdin model.
Do you offer a finished product or shell only?
Yes, we offer different levels of finish on the Acadia camp only. We can provide rough electrical and plumbing, insulation (including sprayfoam), pine interiors or any combination of those. Please contact us at 207-269-2800 and ask for a sales rep near you to discuss our finish options.
How does site prep work?
Site prep varies depending on your goals for your camp. We can set our camps on a gravel pad, concrete slab, sono tubes, frost wall or foundation. For further information please contact us at 207-269-2800 and ask for a sales rep near you.
Is delivery included?
Delivery is a separate charge applied depending on the size of the camp. For more details on delivery charges please contact us at 207-269-2800 and ask for a sales rep near you.
Can you customize?
Yes, we can customize with many of the options that we offer. Please contact us at 207-269-2800 and ask for a sales rep near you to discuss the possibilities.
All of these camps are assembled and ready-to-go and can be delivered to your site. Delivery charges vary, depending on your location. Please call to price building, options, and delivery.
We can prepare your gravel base for your horse barn!
Call 207-269-2800 or email to find out more about these camps


