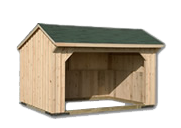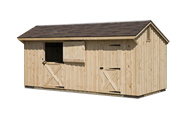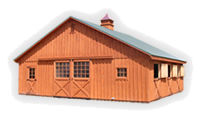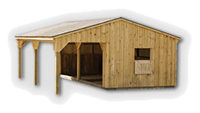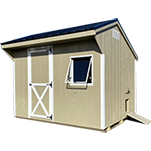Your cart is currently empty!
Single Wide Barns with Lean-to Roof
Turn your barn into a custom barn with the many different sizes and options that are available. Add an optional window or drop door for convenient feeding. Dress up the exterior with a cupola and copper, horse weathervane. You can make part of the barn into a storage room/tack room.
Lean-to barns are available with an 8′ or 10′ roof. You can also order a basic shed roof barn for special applications. See the price sheet for more information.
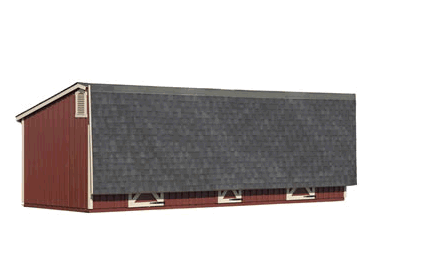
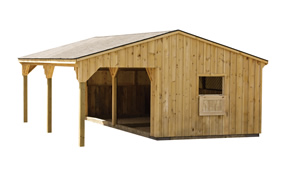
Due to changing material prices, there may be a lumber surcharge added on all posted prices. Please call for current pricing.

Prices can vary due to delivery location. Hill View Mini Barns will not be responsible for errors in prices posted here. Prices are subject to change.
| 10 foot wide barns | |||
 | 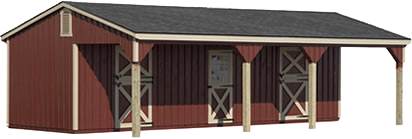 |  | |
| 10×10 | 7,395 | 8,785 | 8,965 |
| 10×12 | 8,220 | 9,870 | 10,080 |
| 10×14 | 9,040 | 10,950 | 11,210 |
| 10×16 | 10,875 | 13,360 | 13,650 |
| 10×18 | 11,965 | 14,445 | 14,780 |
| 10×20 | 12,990 | 15,735 | 16,095 |
| 10×22 | 13,760 | 16,765 | 17,170 |
| 10×24 | 14,850 | 18,125 | 18,540 |
| 10×26 | 17,025 | 20,600 | 21,075 |
| 10×28 | 18,050 | 21,855 | 22,405 |
| 10×30 | 18,955 | 23,055 | 23,615 |
| 10×32 | 19,590 | 23,690 | 24,545 |
| 10×34 | 20,710 | 25,340 | 25,955 |
| 10×36 | 21,560 | 26,675 | 27,330 |
| 10×40 | 24,945 | 30,410 | 31,135 |
| 10×44 | 27,685 | 33,705 | 34,490 |
| 10×48 | 29,240 | 35,565 | 36,440 |
| 12 wide foot barns | |||
| 12×12 | 9,460 | 11,105 | 11,330 |
| 12×14 | 10,495 | 12,425 | 12,635 |
| 12×16 | 11,955 | 14,175 | 14,465 |
| 12×18 | 13,070 | 15,540 | 15,875 |
| 12×20 | 14,610 | 17,365 | 17,725 |
| 12×22 | 15,615 | 18,635 | 19,040 |
| 12×24 | 16,975 | 20,330 | 20,760 |
| 12×26 | 18,865 | 22,480 | 22,950 |
| 12×28 | 20,070 | 23,925 | 24,440 |
| 12×30 | 21,200 | 25,350 | 25,885 |
| 12×32 | 22,400 | 26,815 | 27,405 |
| 12×34 | 23,870 | 28,565 | 29,180 |
| 12×36 | 25,340 | 30,310 | 30,955 |
| 12×40 | 28,200 | 33,725 | 34,475 |
| 12×44 | 31,180 | 37,240 | 38,050 |
| 12×48 | 33,555 | 40,160 | 41,030 |
Prices can vary due to delivery location. Hill View Mini Barns will not be responsible for errors in prices posted here. Prices are subject to change.
Available Options:
- Storage Room for 8′ run-in shed (w/o grill)
- Storage Room for 8′ run-in shed (with grill)
- Storage Room for 10′ run-in shed (w/o grill)
- Storage Room for 10′ run-in shed (with grill)
- Storage Room for 12′ run-in shed (w/o grill)
- Storage Room for 12′ run-in shed (with grill)
- Southern Yellow Pine Kickboard (replaces oak)
- 1/2″ Plywood Roof Deck (replaces OSB)
- Partition Addition 10′ wide Run-in Shed
- Partition Addition 12′ wide Run-in Shed
- Partition Addition Shed Row Barn- Hay Rack
- Partition Addition Shed Row Barn- Removable
- Metal Roof
- 30-yr Architectural Shingle
- Pressure Treated Storage Room Floor
- Ridge Vent
- Roll Door Between Stalls
- Extra Door
- Extra Dutch Door
- Window- Service Door
- Window- Dutch Door
- Extra Window
- Extra Window with Steel Grill
- Shutters
- B-20 Cupola -Boston Series
- B-24 Cupola -Boston Series
- Weather Vane- Copper Horse
- Lean-to Overhang on Front of Barn
All of these barns are assembled and ready-to-go and can be delivered to your site. Shipping charges vary depending on your location. Please call to price building, options, and delivery.
We can prepare your gravel base for your horse barn!
Call 207-269-2800 or email to find out more about these barns

