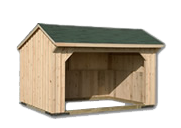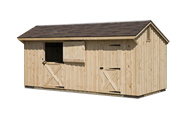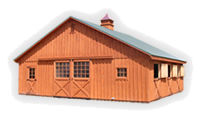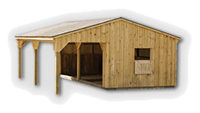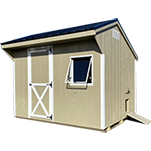Your cart is currently empty!
Modular Horse Barns in 3 Styles!
Our modular horse barns give you ample stall area with options to meet your farm needs. Choose from the basic “Trailside” model to the “High Country” with a full loft. If you still need more space there’s the “Monitor” with a well lit storage area above the center aisle. Most of the construction is done off-site which minimizes the time a crew is on your premises. Keep your horses right on your property rather then paying expensive boarding fees. Most models can be installed in a couple of days.
Stall areas can be customized to meet your needs. Also, you’ll get a full aisle so that you can do your daily tasks without being out in the weather.
No sales tax is charged on modular barns.
Please call one of our offices for installation locations and up to date schedule. (207) 269-2800
Trailside Modular barn with alley
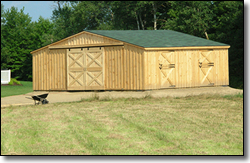
Trailside modular horse barns include:
- SYP T&G kickboard on stall fronts
- 1- 4×7 sliding door & 1-24×26 window per stall
- 2- 5×8 sliding doors per end of center aisle
- Standard grills on stall fronts & partitions
- White pine board and batten siding
- 30 Yr. asphalt shingle roof
- The Trailside comes standard with no loft above.
High Country Modular Barn with Loft
High Country barns include:
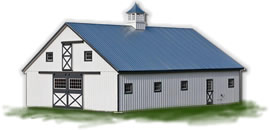
- SYP T&G kick-board on stall fronts
- (1) 4’x7′ sliding door & 1-24×26 window per stall
- (2) 6’x8′ sliding doors per end of center aisle
- Standard grills on stall fronts & partitions
- White pine board and batten siding
- 30 Yr. asphalt shingle roof
- Exterior entrance door on tack room
- Full loft with ladder into loft from tack room
- (1) Window in one end & one loft door on other end in loft
- 8/12 Pitch – 80 PSF snow load – 90 MPH wind rating
Stalls and storage rooms are interchangeable. Painted barns are available for an additional charge.
Monitor Style Horse Barn with loft
Modular barns include:
Our Monitor style horse barns gives you stall areas large enough for full sized horses and loft area above the aisle. The design is attractive and timeless. The sizes vary from 30′ wide x 20′ long to 36′ wide x 48′ long. The best thing about these barns is that you get a solid and functional structure without the long, drawn out on-site construction time. Most of the construction is done off-site. The actual time that a crew is on your premises is only a few days.
Stall areas can be customized to meet your needs.
Please call one of our offices for installation locations and up to date schedule. (207)269-2800
Be sure to check out the available options listed below. Half wall with grill between stalls are also standard. Solid divider walls are available. Please discuss options with sales rep.
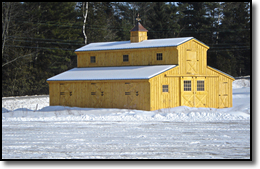
- Front of stalls lined w/ SYP T&G kickboard
- 1 4×7 sliding door & 1-24×26 window per stall
- 2 6×8 sliding doors per end of center aisle
- Standard grills on stall fronts & partitions
- White pine board and batten siding and 30 Yr. asphalt shingle roof
- Ladder included to loft area
- Stalls and storage rooms are interchangeable.
- Painted barns are available for an additional charge.
Available options for modular horse barns:
- Southern Yellow Pine Kickboard (replaces oak)
- 1/2″ Plywood Roof Deck (replaces OSB)
- Metal Roof
- 30-yr Architectural Shingle
- Pressure Treated Storage Room Floor
- Ridge Vent
- Roll Door Between Stalls
- Extra Door
- Extra Dutch Door
- Window in the Service Door
- Window- Dutch Door
- Extra Window
- Extra Window with Steel Grill
- Shutters
- B-20 Cupola -Boston Series
- B-24 Cupola -Boston Series
- Weather Vane- Copper Horse
- Lean-to Overhang on Front of Barn
All of these barns are assembled and ready-to-go and can be delivered to your site. Shipping charges vary, depending on your location. Please call for price building, options, and delivery.
We can schedule your gravel base for you! For gravel base information please see this page.
Call 207-269-2800 or email to find out more about these barns


