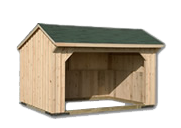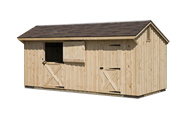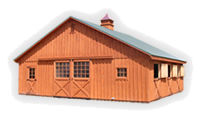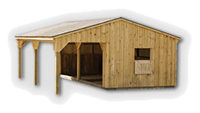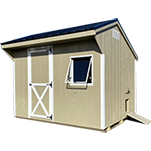Your cart is currently empty!
Single Wide Horse- Shed row barns and Run-in Sheds
Shed Row Horse Barns, Built horse-tough!
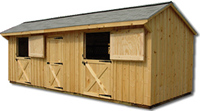
These are suggested layouts for the shed row barns. We’re flexible with the placement of the walls and how the horse barn is divided. If you’d like one stall and another a little larger, we can accommodate you! Stalls and feed rooms are interchangeable at no extra charge.
We also sell modular horse barns and double wide horse barns with lots of options.
Prices can vary due to delivery location. Hill View Mini Barns will not be responsible for errors in prices posted here. Prices are subject to change.
The prices shown below are for our standard shed row which includes one window with grill and one dutch door for each stall and one window and pine door for each feed/tack room. Half wall with grill between stalls and between tack room are also standard. Solid divider walls are available.
Please discuss options with sales rep.

Due to changing material prices, there may be a lumber surcharge added on all posted prices. Please call for current pricing.
| Barn | Price |
|---|---|
| 10×10 with 1- 10×10 stall | $6,050 |
| 10×12 with 1- 10×12 stall | 6,605 |
| 10×14 with 1- 10×14 stall | 7,150 |
| 10×16 with 1- 10×10 stall and 1- 6×10 storage room | 8,770 |
| 10×18 with 1- 10×10 stall and 1- 8×10 storage room | 9,580 |
| 10×20 with 2- 10×10 stalls | 10,345 |
| 10×22 with 1- 10×10 stall and 1- 10×12 stall | 10, 840 |
| 10×24 with 2- 10×12 stalls | 11,665 |
| 10×26 with 2- 10×10 stalls and 1- 6×10 storage room | 13,620 |
| 10×28 with 2- 10×10 stalls and 1- 8×10 storage room | 14,380 |
| 10×30 with 3- 10×10 stalls | 15,015 |
| 10×32 with 2- 10×10 stalls and 1- 10×12 stall | 15,375 |
| 10×34 with 2- 10×12 stalls and 1-10×10 stall | 16,165 |
| 10×36 with 3- 10×12 stalls | 16,740 |
| 10×38 with 3- 10×10 stalls and 1- 8×10 feed room | 18,485 |
| 10×40 with 4- 10×10 stalls | 19,610 |
| 10×42 with 3- 10×10 stalls and 1- 10×12 stall | 20,980 |
| 10×44 with 3- 10×10 stalls and 2- 10×12 stalls | 21,795 |
| 12×12 with 1- 12×12 stall | 7,960 |
| 12×14 with 1- 12×14 stall | 8,685 |
| 12×16 with 1- 10×12 stall and 1- 6×12 storage room | 9,855 |
| 12×18 with 1- 12×12 stall and 1- 6×12 storage room | 10,760 |
| 12×20 with 1- 12×12 stall and 1- 8×12 storage room | 12,105 |
| 12×22 with 1- 12×12 stall and 1- 10×12 storage room | 12,840 |
| 12×24 with 2- 12×12 stalls | 13,945 |
| 12×26 with 2- 10×12 stalls and 1- 6×12 storage room | 15,605 |
| 12×28 with 2- 10×12 stalls and 1- 8×12 storage room | 16,550 |
| 12×30 with 3- 10×12 stalls | 17,415 |
| 12×32 with 2- 10×12 stalls and 1- 12×12 stall | 18,355 |
| 12×34 with 2- 12×12 stalls and 1- 10×12 stall | 19,475 |
| 12×36 with 3- 12×12 stalls | 20,730 |
| 12×38 with 3- 10×12 stalls and 1- 8×12 storage room | 21,840 |
| 12×40 with 4- 10×12 | 23,040 |
| 12×42 with 3- 12×12 stalls and 1- 6×12 feed room | 24,575 |
| 12×44 with 3- 12×12 stalls and 1- 8×12 feed room | 25,475 |
Available Options:
- 1/2″ Plywood Roof Deck (replaces OSB)
- Partition Addition Shed Row Barn- Hay Rack
- Partition Addition Shed Row Barn- Removable
- Metal Roof
- 30-yr Architectural Shingle
- Pressure Treated Storage Room Floor
- Ridge Vent
- Roll Door Between Stalls
- Extra Door
- Extra Dutch Door
- Window- Service Door
- Window- Dutch Door
- Extra Window
- Extra Window with Steel Grill
- Shutters
- B-20 Cupola -Boston Series
- B-24 Cupola -Boston Series
- Weather Vane- Copper Horse
All of these barns are assembled and ready-to-go and can be delivered to your site. Shipping charges vary, depending on your location. Please call to price building, options, and delivery.
We can prepare your gravel base for your horse barn in Maine!
Call 207-269-2800 or email to find out more about these barns

