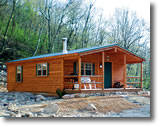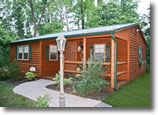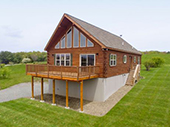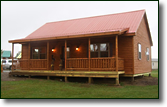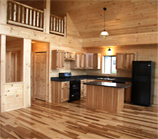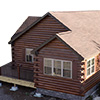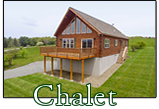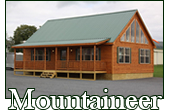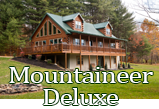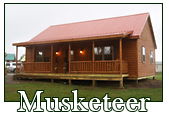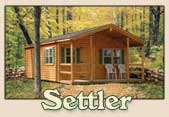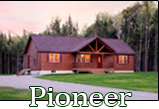* note- These prices are for completed homes which include: kitchen cabinets, bathroom fixtures, insulation, pine interior, insulated windows, insulated entrance door, log rail porch, delivery to most locations in Maine, assembly, and crane charge. Please call for pricing. If delivery location is remote, there may be some additional charges.
Layouts are flexible – custom lengths may be available on request. Our experienced home sales staff can help you through the process of planning.
*** Hill View Mini Barns, LLC will not be responsible for errors in prices posted here.
Please check with the local sales office for accurate pricing and any possible fuel or lumber surcharge.
Please call or email one of our offices to verify prices, delivery, and set up charges.
Current lead time for Certified Modular Homes is September 2026.
Settler Home Packages
The 24′ wide Settler arrives in two sections and gives you comfortable living space with protective porch on the front. Its design lends itself to being easy to maintain. Installation time is short and you can be arranging your furniture in no time!
Model Size Square Feet Features Price Floor Plan 24SR401 24’x30′ 720 2 Bedrooms, 1 Bath 182,650 24SR401.pdf 24SR402 24’x36′ 864 2 Bedrooms, 1 Bath 209,670 24SR402.pdf
26′ wide Settler 26SR401 26’x30′ 780 2 Bedrooms, 1 Bath 186,800 26SR401.pdf 26SR402 26’x36′ 936 2 Bedrooms, 1 Bath 215,850 26SR402.pdf 26SR403 26’x42′ 1,092 2 Bedrooms, 1 1/2 Bath 244,670 26SR403.pdf 26SR405 26’x48′ 1,248 2 Bedrooms, 2 Bath 272,500 26SR405.pdf 26SR406 26’x52′ 1,352 3 Bedrooms, 2 Baths 281,870 26SR406.pdf 26SR407 26’x56′ 1,456 4 Bedrooms, 2 Baths, laundry / mud room 295,050 26SR407.pdf
28′ wide Settler 28SR401 28’x30′ 840 2 Bedrooms, 1 Bath 202,460 28SR402 28’x36′ 1008 2 Bedrooms, 1 Bath 230,400 28SR403 28’x42′ 1,176 2 Bedrooms, 1 1/2 Bath 259,580 28SR405 28’x48′ 1,344 2 Bedrooms, 2 Bath 288,890 28SR406 28’x52′ 1,456 3 Bedrooms, 2 Baths 297,040 28SR407 28’x56′ 1,568 4 Bedrooms, 2 Baths, laundry / mud room 311,810
30′ wide Settler 30SR403 30’x42′ 1,260 2 Bedrooms, 1 1/2 Bath 277,060 30SR405 30’x48′ 1,440 2 Bedrooms, 2 Bath 306,260 30SR406 30’x52′ 1,560 3 Bedrooms, 2 Baths 312,980 30SR407 30’x56′ 1,680 4 Bedrooms, 2 Baths, laundry / mud room 328,290
Frontier Home Packages
If you’re looking for a double wide home with plenty of space inside as well as a modest size corner porch, this is for you! The sizes range from a 22’x36′ all the way to a 26’x56′. The corner porch gives you a place to pull off your muddy boots or to sit on a warm, summer evening.
Model Size Square Feet Features Price Floor Plan 24′ wide Frontier 24FR601 24’x36′ 732 2 Bedrooms, 1 Bath 173,030 24FR601.pdf 24FR602 24’x40′ 828 2 Bedrooms, 1 Bath 202,530 24FR602.pdf 24FR604 24’x44′ 924 2 Bedrooms, 1 Bath, laundry / mud room 227,760 24FR604.pdf
26′ wide Frontier 26FR601 26’x36′ 804 2 Bedrooms, 1 Bath 177,380 26FR601.pdf 26FR602 26’x40′ 908 2 Bedrooms, 1 Bath 207,800 26FR602.pdf 26FR604 26’x44′ 1,012 3 Bedrooms, 1 Bath 234,060 26FR604.pdf 26FR605 26’x48′ 1,116 2 Bedrooms, 2 Bath 240,250 26FR605.pdf 26FR606 26’x52′ 1,220 2 Bedrooms, 2 Bath 266,980 26FR606.pdf 26FR607 26’x56′ 1,324 2 Bedrooms, 2 Bath 272,350 26FR607.pdf
28′ wide Frontier 28FR601 28’x36′ 876 2 Bedrooms, 1 Bath 190,250 28FR602 28’x40′ 988 2 Bedrooms, 1 Bath 221,010 28FR604 28’x44′ 1,100 3 Bedrooms, 1 Bath 248,070 28FR605 28’x48′ 1,212 2 Bedrooms, 2 Bath 254,030 28FR606 28’x52′ 1,324 2 Bedrooms, 2 Bath 281,120 28FR607 28’x56′ 1,436 2 Bedrooms, 2 Bath 288,130
30′ wide Frontier 30FR604 30’x44′ 1,188 3 Bedrooms, 1 Bath 262,210 30FR605 30’x48′ 1,308 2 Bedrooms, 2 Bath 266,200 30FR606 30’x52′ 1,428 2 Bedrooms, 2 Bath 298,560 30FR607 30’x56′ 1,548 2 Bedrooms, 2 Bath 302,920
Chalet Homes
These log sided homes offer spacious living with a comfortable open deck. The prow roofline gives protection from the summer sun while letting the warm winter rays in for passive solar living.
26′ wide Chalet 26CH1601 26’x30′ 866 + 130 u/f 1 bedroom, 1 bath, laundry / mud room 270,110 26CH1601.pdf 26CH1602 26’x36′ 1,031 + 204 u/f 1 bedroom, 1 1/2 bath, laundry / mud room 296,590 26CH1602.pdf 26CH1603 26’x42′ 1,185 + 249 u/f 2 bedroom, 1 bath, laundry / mud room 319,970 26CH1603.pdf 26CH1605 26’x48′ 1,412 + 266 u/f 2 bedroom, 2 bath, laundry / mud room 359,410 26CH1605.pdf 26CH1606 26’x52′ 1,538 + 325 u/f 2 bedroom, 2 bath, laundry / mud room 380,000 26CH1606.pdf 26CH1607 26’x56′ 1,644 + 287 u/f 3 bedroom, 2 bath, laundry / mud room 399,760 26CH1607.pdf
28′ wide Chalet 28CH1601 28’x30′ 931 + 149 u/f 1 bedroom, 1 bath, laundry / mud room 291,100 28CH1602 28’x36′ 1,109 + 234 u/f 1 bedroom, 1 1/2 bath, laundry / mud room 319,000 28CH1603 28’x42′ 1,275 + 285 u/f 2 bedroom, 1 bath, laundry / mud room 340,310 28CH1605 28’x48′ 1,518 + 304 u/f 2 bedroom, 2 bath, laundry / mud room 378,500 28CH1606 28’x52′ 1,654 + 371 u/f 2 bedroom, 2 bath, laundry / mud room 399,030 28CH1607 28’x56′ 1,768 + 328 u/f 3 bedroom, 2 bath, laundry / mud room 422,590
30′ wide Chalet 30CH1603 30’x42′ 1,372 + 320 u/f 2 bedroom, 1 bath, laundry / mud room 362,600 30CH1605 30’x48′ 1,636 + 342 u/f 2 bedroom, 2 bath, laundry / mud room 402,460 30CH1606 30’x52′ 1,783 + 418 u/f 2 bedroom, 2 bath, laundry / mud room 423,530 30CH1607 30’x56′ 1,905 + 328 u/f 3 bedroom, 2 bath, laundry / mud room 447,240
Musketeer Homes
The Musketeer is the perfect choice for single story living whether a beautiful starter home, comfortable retirement home, or relaxing retreat. Optional flat ceiling with spacious attic storage space is also available.
24′ wide Musketeer 24MK1501 24’x30′ 720 1 Bedroom, 1 Bath 184,790 24MK1501.pdf 24MK1502 24’x36′ 864 2 Bedroom, 1 Bath 210,270 24MK1502.pdf
26′ wide Musketeer 26MK1501 26’x30′ 780 1 Bedroom, 1 Bath 188,810 26MK1501.pdf 26MK1502 26’x36′ 936 2 Bedroom, 1 Bath 216,270 26MK1502.pdf 26MK1504 26’x44′ 1,144 2 Bedrooms, 2 Baths, Laundry 251,380 26MK1504.pdf 26MK1505 26’x48′ 1,248 3 Bedrooms, 2 Baths, Laundry 274,700 26MK1505.pdf 26MK1507 26’x52′ 1,352 3 Bedrooms, 2 Bath, laundry / mud room 310,800 26MK1507.pdf 26MK1508 26’x56′ 1,456 3 Bedrooms, 2 Bath, Laundry 306,030 26MK1508.pdf
28′ wide Musketeer 28MK1501 28’x30′ 840 1 Bedroom, 1 Bath 203,560 28MK1502 28’x36′ 1,008 2 Bedroom, 1 Bath 230,180 28MK1504 28’x44′ 1,232 2 Bedrooms, 2 Baths, Laundry 265,120 28MK1505 28’x48′ 1,344 3 Bedrooms, 2 Baths, Laundry 290,570 28MK1507 28’x52′ 1,456 3 Bedrooms, 2 Bath, laundry / mud room 321,750 28MK1508 28’x56′ 1,568 3 Bedrooms, 2 Bath, Laundry 321,250
30′ wide Musketeer 30MK1504 30’x44′ 1,320 2 Bedrooms, 2 Baths, Laundry 282,230 30MK1505 30’x48′ 1,440 3 Bedrooms, 2 Baths, Laundry 305,730 30MK1507 30’x52′ 1,560 3 Bedrooms, 2 Bath, laundry / mud room 336,030 30MK1508 30’x56′ 1,680 3 Bedrooms, 2 Bath, Laundry 337,420
Mountaineer Homes
Mountaineer Home Packages- includes 2nd floor(unfinished)
Our Mountaineer home gives you the traditional look of a log home with a few added features. It has an attractive steep roofline, and porch reaching across the front of the home. This is a home that’s made for relaxing and entertaining friends and family.
Model Size Square Feet Features Price Floor Plan 26′ wide Mountaineer 26MR1302 26’x36′ 936 + 504 u/f 2 Bedroom, 1 Bath 242,450 26MR1302.pdf 26MR1303 26’x40′ 1,040 + 560 u/f 1 Bedrooms, 1-1/2 Bath, Laundry 279,730 26MR1303.pdf 26MR1304 26’x44′ 1,144 + 616 u/f 2 Bedrooms, 1 Bath, Laundry 281,630 26MR1304.pdf 26MR1305 26’x48′ 1,248 + 672 u/f 2 Bedrooms, 2 Bath, Laundry 308,140 26MR1305.pdf 26MR1306 26’x52′ 1,352 + 728 u/f 3 Bedrooms, 2 Bath, Laundry 320,040 26MR1306.pdf 26MR1309 26’x56′ 1,456 + 784 u/f 2 Bedrooms, 2 Bath, Laundry 336,080 26MR1309.pdf
28′ wide Mountaineer 28MR1302 28’x36′ 1,008 + 576 u/f 2 Bedroom, 1 Bath 262,230 28MR1303 28’x40′ 1,120 + 640 u/f 1 Bedrooms, 1-1/2 Bath, Laundry 299,340 28MR1304 28’x44′ 1,232 + 704 u/f 2 Bedrooms, 1 Bath, Laundry 301,350 28MR1305 28’x48′ 1,344 + 768 u/f 2 Bedrooms, 2 Bath, Laundry 328,410 28MR1306 28’x52′ 1,456 + 832 u/f 3 Bedrooms, 2 Bath, Laundry 342,830 28MR1309 28’x56′ 1,568 + 896 u/f 2 Bedrooms, 2 Bath, Laundry 357,900
30′ wide Mountaineer 30MR1303 30’x40′ 1,200 + 720 u/f 1 Bedrooms, 1-1/2 Bath, Laundry 317,330 30MR1304 30’x44′ 1,320 + 792 u/f 2 Bedrooms, 1 Bath, Laundry 316,540 30MR1305 30’x48′ 1,440 + 864 u/f 2 Bedrooms, 2 Bath, Laundry 346,190 30MR1306 30’x52′ 1,560 + 936 u/f 3 Bedrooms, 2 Bath, Laundry 362,600 30MR1309 30’x56′ 1,680 + 1,008 u/f 2 Bedrooms, 2 Bath, Laundry 377,820
Mountaineer Deluxe Homes
Mountaineer Deluxe Packages- Cathedral Great Room with loft
The standard Mountaineer can be made into a Deluxe model with 18′ cathedral ceiling over the great room. The vista glass package lets in light and is perfect for looking out at the lake, making it feel even more spacious and enjoyable.
Model Size Square Feet Features Price Floor Plan 26′ wide Mountaineer Deluxe 26MD1402 26’x36′ 1,029 + 141 u/f 2 Bedroom, 1 Bath 289,920 26MD1402.pdf 26MD1403 26’x40′ 1,141 + 200 u/f 1 Bedroom, 1 1/2 Baths, laundry / mud room 334,230 26MD1403.pdf 26MD1404 26’x44′ 1,284 + 217 u/f 2 Bedroom, 1 Bath, laundry / mud room 337,470 26MD1404.pdf 26MD1405 26’x48′ 1,368 + 294 u/f 2 Bedroom, 2 Baths, laundry / mud room 367,940 26MD1405.pdf 26MD1406 26’x52′ 1,448 + 357 u/f 3 Bedrooms, 2 Baths, laundry / mud room 380,480 26MD1406.pdf 26MD1409 26’x56′ 1,635 + 322 u/f 2 Bedrooms, 2 Baths, laundry / mud room, Dining Room 400,680 26MD1409.pdf
28′ wide Mountaineer Deluxe 28MD1402 28’x36′ 1,107 + 162 u/f 2 Bedroom, 1 Bath 310,210 28MD1403 28’x40′ 1,226 + 232 u/f 1 Bedroom, 1 1/2 Baths, laundry / mud room 353,120 28MD1404 28’x44′ 1,381 + 248 u/f 2 Bedroom, 1 Bath, laundry / mud room 357,190 28MD1405 28’x48′ 1,446 + 358 u/f 2 Bedroom, 2 Baths, laundry / mud room 386,410 28MD1406 28’x52′ 1,448 + 357 u/f 3 Bedrooms, 2 Baths, laundry / mud room 403,400 28MD1409 28’x56′ 1,758 +368 u/f 2 Bedrooms, 2 Baths, laundry / mud room, Dining Room 422,620
30′ wide Mountaineer Deluxe 30MD1403 30’x40′ 1,319 + 261 u/f 1 Bedroom, 1 1/2 Baths, laundry / mud room 373,390 30MD1404 30’x44′ 1,459 + 308 u/f 2 Bedroom, 1 Bath, laundry / mud room 376,110 30MD1405 30’x48′ 1,555 + 403 u/f 2 Bedroom, 2 Baths, laundry / mud room 420,000 30MD1406 30’x52′ 1,675 + 459 u/f 3 Bedrooms, 2 Baths, laundry / mud room 426,760 30MD1409 30’x56′ 1,894 +414 u/f 2 Bedrooms, 2 Baths, laundry / mud room, Dining Room 446,430
Pioneer Home Packages
Mountaineer Deluxe Packages- Cathedral Great Room with loft
The Pioneer Home has a beautiful A-frame porch – giving you a place to relax on those warm, summer evenings. Unlike some of our other homes, the porch extends out from the main home, maximizing your indoor space. Position the porch to the center, the left, or right of the front wall allowing you to customize your home’s layout.
Model Size Square Feet Features Price Floor Plan 24′ wide Pioneer Homes 24PR1201 24’x30′ 720 2 Bedrooms, 1 Bath 183,260 24PR1201.pdf 24PR1202 24’x36′ 864 2 Bedrooms, 1 Bath 191,850 24PR1202.pdf
26′ wide Pioneer Homes 26PR1201 26’x30′ 780 2 Bedrooms, 1 Bath 187,770 26PR1201.pdf 26PR1202 26’x36′ 936 2 Bedrooms, 1 Bath 197,410 26PR1202.pdf 26PR1204 26’x42′ 1,092 3 Bedrooms, 1 Bath 241,220 26PR1204.pdf 26PR1206 26’x48′ 1,248 2 Bedrooms, 2 Bath, Laundry 282,520 26PR1206.pdf 26PR1207 26’x52′ 1,352 3 Bedrooms, 2 Baths, Laundry 287,830 26PR1207.pdf 26PR1208 26’x56′ 1,456 3 Bedrooms, 2 Baths, Laundry 295,490 26PR1208.pdf
28′ wide Pioneer Homes 28PR1201 28’x30′ 840 2 Bedrooms, 1 Bath 201,930 28PR1202 28’x36′ 1,008 2 Bedrooms, 1 Bath 211,160 28PR1204 28’x42′ 1,176 3 Bedrooms, 1 Bath 256,020 28PR1206 28’x48′ 1,344 2 Bedrooms, 2 Bath, Laundry 299,070 28PR1207 28’x52′ 1,456 3 Bedrooms, 2 Baths, Laundry 303,100 28PR1208 28’x56′ 1,568 3 Bedrooms, 2 Baths, Laundry 307,690
30′ wide Pioneer Homes 30PR1204 28’x42′ 1,260 3 Bedrooms, 1 Bath 271,410 30PR1206 30’x48′ 1,440 2 Bedrooms, 2 Bath, Laundry 312,830 30PR1207 30’x52′ 1,560 3 Bedrooms, 2 Baths, Laundry 320,280 30PR1208 30’x56′ 1,680 3 Bedrooms, 2 Baths, Laundry 322,910
