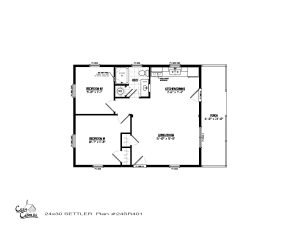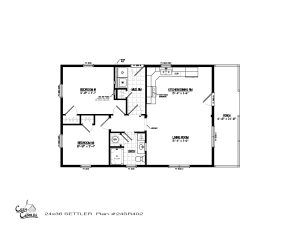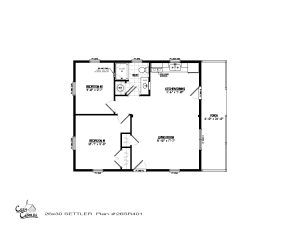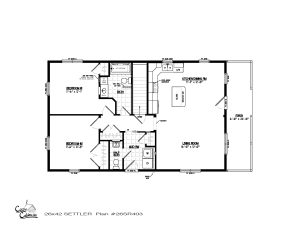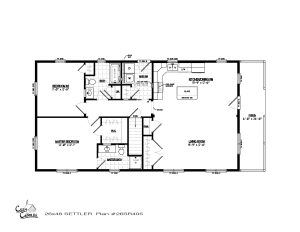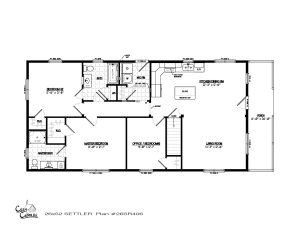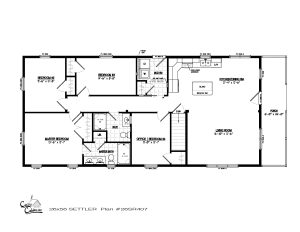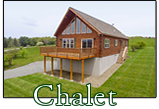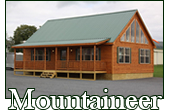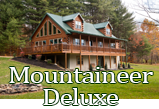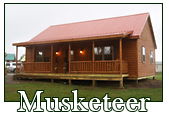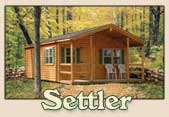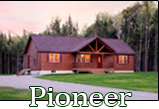Your cart is currently empty!

Whether you’re looking for a vacation retreat or year round home, this is a great all-around log sided house. They range in size from 24’x36′ to 26’x56′.
You get an efficient home layout plus a spacious porch! With many different upgrade options from the full insulation package to the finished interior, these cabins can be customized to meet your needs! They’re easy to heat and a breeze to maintain.
Ask one of our sales reps about the many options available in order to customize your new home.
Here is a list of the features on our Settler certified home:
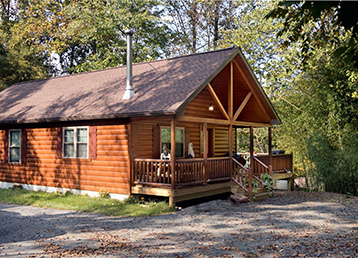
Settler Standard Features
- Log Siding – Stained – All sizes include a 6′ Porch with round log railing
- One insulated, 6-panel door – painted to your color choice with standard lock-set
- Customized kitchen
- 24″x36″ insulated single hung windows w/poly batten shutters (Double wide cabins come standard with 30″x36″ windows)
- 2″x6″ walls, 16″ o.c.
- 30 year, architectural shingles- selection of different colors
- Roof 5/12 pitch, with engineered trusses, 24″ o.c.(24′ to 26′ wide buildings only)
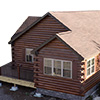
Home planning can take time… Contact us to start
planning your home for 2026!
Settler Log Home Floor Plans
Log Home FAQs
Are the floor plans flexible?
Yes. We have standard plans for each style and you can use those as a starting point for your own customizations.
What’s the time frame for building my home?
That depends on a lot of factors including the manufacturer. You can see an updated schedule for our buildings including homes here. We always encourage our customers to plan ahead with a large purchase like this. It’s best to have as many details as possible worked out before putting down a deposit.
Is this different than a traditional log home?
These homes are stick framed with a log siding and pine board interior. This allows for a tighter home construction and less complications running plumbing and wiring. There also aren’t the same issues with checking of logs and settling of the home. With the log corner package, it has the same look of a traditional log home and the energy efficiency and benefits of a modern framed home. There’s also less maintenance with a Cozy Cabin home!
What does the price include?
It may be easier to say what’s not included! You get a complete home with exterior log siding and protective finish, insulation, interior finish, flooring, electrical and plumbing fixtures, shipping, crane, and setup costs – the list goes on.
You’ll be responsible for building permit, excavation and driveway, foundation, well and septic systems, plumbing and electrical connections, heating system, appliances, and furniture and window treatments.
We may be able to work as your general contractor if needed. This will depend on our schedule as well as the home installation location. Please call for more information.
How energy efficient are Cozy Cabin homes?
The homes meet or exceed the building code requirements for modular construction. For some specifics -Wall Insulation: R-21 (No expensive additional insulation system that conventional log homes use)
Ceiling Insulation: R-49
The window thermal rating exceeds modular home code. Starting in 2023, new orders will receive triple pane insulated windows!
Information on Traditional full log homes as opposed to our log style method.
Do I have a choice of interior finishes?
Yes. The standard is pine that has a clear finish. We have many options available, including flooring and cabinet choices, that will have your home feeling cozy!
What does the home buying process involve?
We sit down and go over the different home plans and designs, working with your space requirements, site layout, design requirements, and budget. Once a design is agreed on, it’s sent to Cozy Cabins to have drawings completed. A deposit is required in order for construction to begin. At this point site work can be done and also the external utilities.
When the home is delivered, our crew will work with the crane contractor to place and and get the home weather tight quickly.
To be move-in ready also depends on the subcontractors involved and their schedules.
How much does it cost?
Homes range from about $135k for a 1-bedroom ranch up to approximately $400k for a 3-bedroom, 2-story home. Add in the site work, well, septic, and hooking up your utilities.
Do you finance the homes?
We don’t offer any in house financing at this time but encourage you to get financing through your local bank or credit union if needed.
Other log home model videos
Musketeer walk through
28×48 Mountaineer Deluxe
The staff at Hill View Mini Barns will take the time to make sure that your new home is one that you’ll be pleased with for years to come. Each certified home goes through an inspection process as it’s being built.
Call 207-269-2800 or email to find out more about these homes

