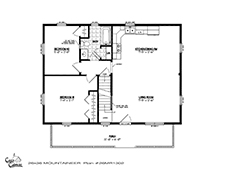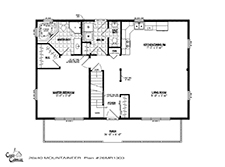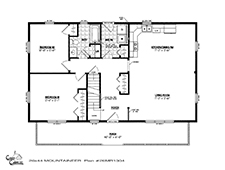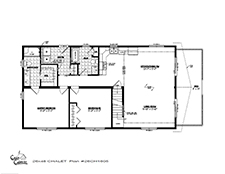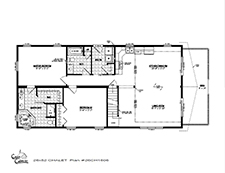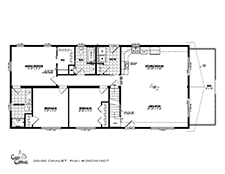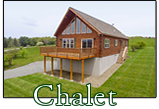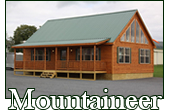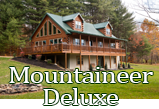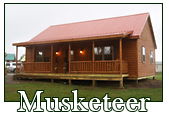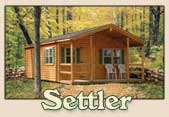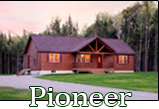Your cart is currently empty!

Our Mountaineer Style home gives you the traditional look of a log home with a few added features. It has an attractive steep roofline, and porch reaching across the front of the home. This is a home that’s made for relaxing and entertaining friends and family. The interior is equally spacious with it’s open floor plan. It comes as a 26′ wide building and is available in lengths from 36′ to 56′.
A typical layout has up to two bedrooms and bath on the first floor and a 14′ wide room upstairs to finish and use for additional sleep area, office, etc. The knotty pine interior gives a warm feeling and will look better over time.
Ask one of our sales reps about the many options available in order to customize your new home.
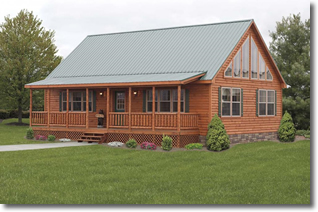
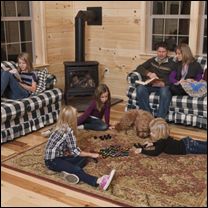
Mountaineer Standard Features
- Low maintenance engineered yellow pine floors with clear finish and vinyl flooring in bathrooms and mud rooms
- 6′ deep, full length porch for extending your living space outdoors
- Customized kitchen
- Spacious 8′ ceilings
- Lengths 36′ to 56′
- Variety of bedroom and bath layouts
- Long lasting, Fusion vinyl plank flooring
- 200 amp electrical service
- Solid wood cabinets
- Laundry package
- Efficient Rheem® water heater
- Ceiling fans in living room and bedrooms
- Long lasting LED lighting in most fixtures
- and more!
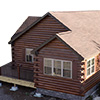
Home planning can take time… Contact us to start
planning your home for 2026!
Mountaineer Floor Plans
Log Home FAQs
Are the floor plans flexible?
Yes. We have standard plans for each style and you can use those as a starting point for your own customizations.
What’s the time frame for building my home?
That depends on a lot of factors including the manufacturer. You can see an updated schedule for our buildings including homes here. We always encourage our customers to plan ahead with a large purchase like this. It’s best to have as many details as possible worked out before putting down a deposit.
Is this different than a traditional log home?
These homes are stick framed with a log siding and pine board interior. This allows for a tighter home construction and less complications running plumbing and wiring. There also aren’t the same issues with checking of logs and settling of the home. With the log corner package, it has the same look of a traditional log home and the energy efficiency and benefits of a modern framed home. There’s also less maintenance with a Cozy Cabin home!
What does the price include?
It may be easier to say what’s not included! You get a complete home with exterior log siding and protective finish, insulation, interior finish, flooring, electrical and plumbing fixtures, shipping, crane, and setup costs – the list goes on.
You’ll be responsible for building permit, excavation and driveway, foundation, well and septic systems, plumbing and electrical connections, heating system, appliances, and furniture and window treatments.
How energy efficient are Cozy Cabin homes?
The homes meet or exceed the building code requirements for modular construction. For some specifics -Wall Insulation: R-21 (No expensive additional insulation system that conventional log homes use)
Ceiling Insulation: R-49
The window thermal rating exceeds modular home code. Standard homes include triple pane insulated windows!
Information on Traditional full log homes as opposed to our log style method.
Do I have a choice of interior finishes?
Yes. While the walls and ceiling come standard with v-match pine, there are a number of options available for other finishes, such as flooring, cabinets, etc.
What does the home buying process involve?
We sit down and go over the different home plans and designs, working with your space requirements, site layout, design requirements, and budget. Once a design is agreed on, it’s sent to Cozy Cabins to have drawings completed. A deposit is required in order for construction to begin. At this point site work can be done and also the external utilities.
When the home is delivered, our crew will work with the crane contractor to place and get the home weather tight quickly.
To be move-in ready also depends on the subcontractors involved and their schedules.
How much does it cost?
We offer many sizes and styles of homes with a range of prices. For updated pricing for the various models, please see: https://hillviewminibarns.com/log-home-pricing/
Do you finance the homes?
We don’t offer any in house financing at this time but encourage you to get financing through your local bank or credit union if needed.
28×48 Mountaineer Deluxe
Call 207-269-2800 or email to find out more about these homes

