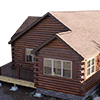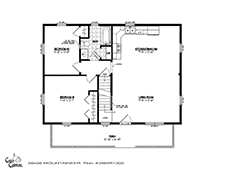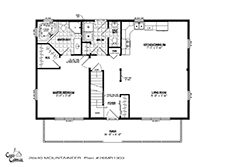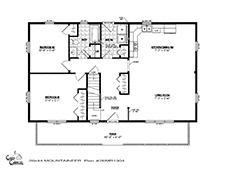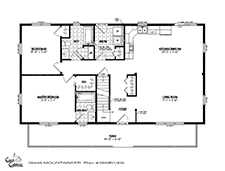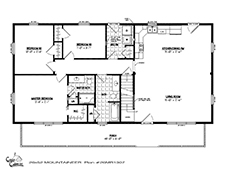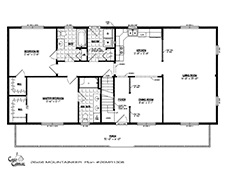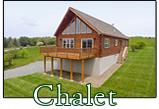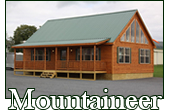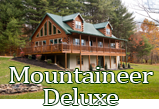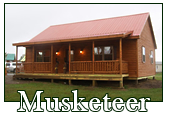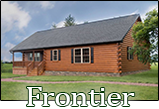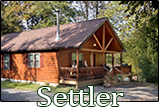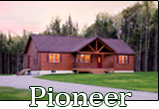Located in Maine - Etna, Holden, Lyman, Sabattus, Gray
Mountaineer Deluxe Log Sided Home
Home planning can take time... Contact us to start planning your home for 2025!
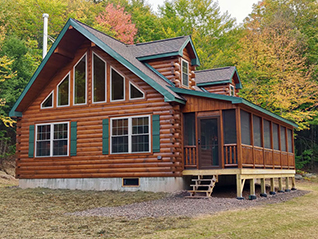 The log sided Mountaineer Deluxe is the perfect home when you want an expansive view of the mountains or lake. The end wall is largely glass, that will let the sun fill the Great Room, merging the exterior with interior. Luxury options are available making this an ideal second home or retirement home. Add on to the porch to create more entertainment space with a view.
The log sided Mountaineer Deluxe is the perfect home when you want an expansive view of the mountains or lake. The end wall is largely glass, that will let the sun fill the Great Room, merging the exterior with interior. Luxury options are available making this an ideal second home or retirement home. Add on to the porch to create more entertainment space with a view.
The second floor looks out over the Great Room and the light can spill onto the balcony area. Use it as a future expansion area for additional bedroom or office. The Mountaineer Deluxe is all about having an open concept with an efficient space.
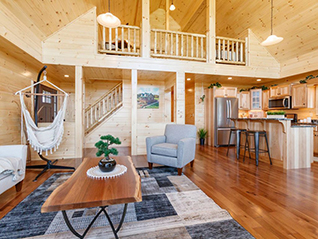
Ask one of our sales reps about the many options available in order to customize your new home.
Current lead time for Certified Modular Homes is April/May 2025.
- Low maintenance vinyl plank flooring in
- Vista Glass package with 6 trapezoid windows
- Customized kitchen
- Lengths 36' to 56'
- Variety of bedroom and bath layouts
- Solid wood cabinets
- Laundry package
- Efficient Rheem® water heater
- Ceiling fans in living room and bedrooms
- Long lasting LED lighting in most fixtures
- and more!
Call for manufacturer information
Log Home FAQ
Yes. We have standard plans for each style and you can use those as a starting point for your own customizations.
That depends on a lot of factors including the manufacturer. You can see an updated schedule for our buildings including homes here. We always encourage our customers to plan ahead with a large purchase like this. It's best to have as many details as possible worked out before putting down a deposit.
These homes are stick framed with a log siding and pine board interior. This allows for a tighter home construction and less complications running plumbing and wiring. There also aren’t the same issues with checking of logs and settling of the home. With the log corner package, it has the same look of a traditional log home and the energy efficiency and benefits of a modern framed home. There's also less maintenance with a Cozy Cabin home!
It may be easier to say what’s not included! You get a complete home with exterior log siding and protective finish, insulation, interior finish, flooring, electrical and plumbing fixtures, shipping, crane, and setup costs - the list goes on.
You’ll be responsible for building permit, excavation and driveway, foundation, well and septic systems, plumbing and electrical connections, heating system, appliances, and furniture and window treatments.
We may be able to work as your general contractor if needed. This will depend on our schedule as well as the home installation location. Please call for more information.
You’ll be responsible for building permit, excavation and driveway, foundation, well and septic systems, plumbing and electrical connections, heating system, appliances, and furniture and window treatments.
We may be able to work as your general contractor if needed. This will depend on our schedule as well as the home installation location. Please call for more information.
The homes meet or exceed the building code requirements for modular construction. For some specifics -Wall Insulation: R-21 (No expensive additional insulation system that conventional log homes use)
Ceiling Insulation: R-49
The window thermal rating exceeds modular home code. Starting in 2023, new orders will receive triple pane insulated windows!
Information on Traditional full log homes as opposed to our log style method.
Ceiling Insulation: R-49
The window thermal rating exceeds modular home code. Starting in 2023, new orders will receive triple pane insulated windows!
Information on Traditional full log homes as opposed to our log style method.
Yes. The standard is pine that has a clear finish. We have many options available, including flooring and cabinet choices, that will have your home feeling cozy!
We sit down and go over the different home plans and designs, working with your space requirements, site layout, design requirements, and budget. Once a design is agreed on, it’s sent to Cozy Cabins to have drawings completed.
A deposit is required in order for construction to begin. At this point site work can be done and also the external utilities.
When the home is delivered, our crew will work with the crane contractor to place and and get the home weather tight quickly.
To be move-in ready also depends on the subcontractors involved and their schedules.
When the home is delivered, our crew will work with the crane contractor to place and and get the home weather tight quickly.
To be move-in ready also depends on the subcontractors involved and their schedules.
Homes range from about $135k for a 1-bedroom ranch up to approximately $400k for a 3-bedroom, 2-story home. Add in the site work, well, septic, and hooking up your utilities.
We don’t offer any in house financing at this time but encourage you to get financing through your local bank or credit union if needed.
28x48 Mountaineer Deluxe
Call 207-269-2800 or email to find out more about these homes

